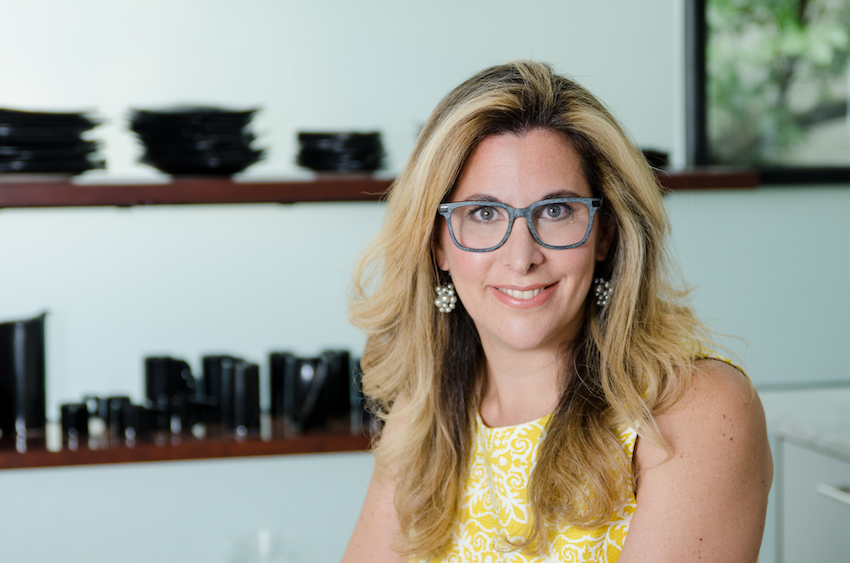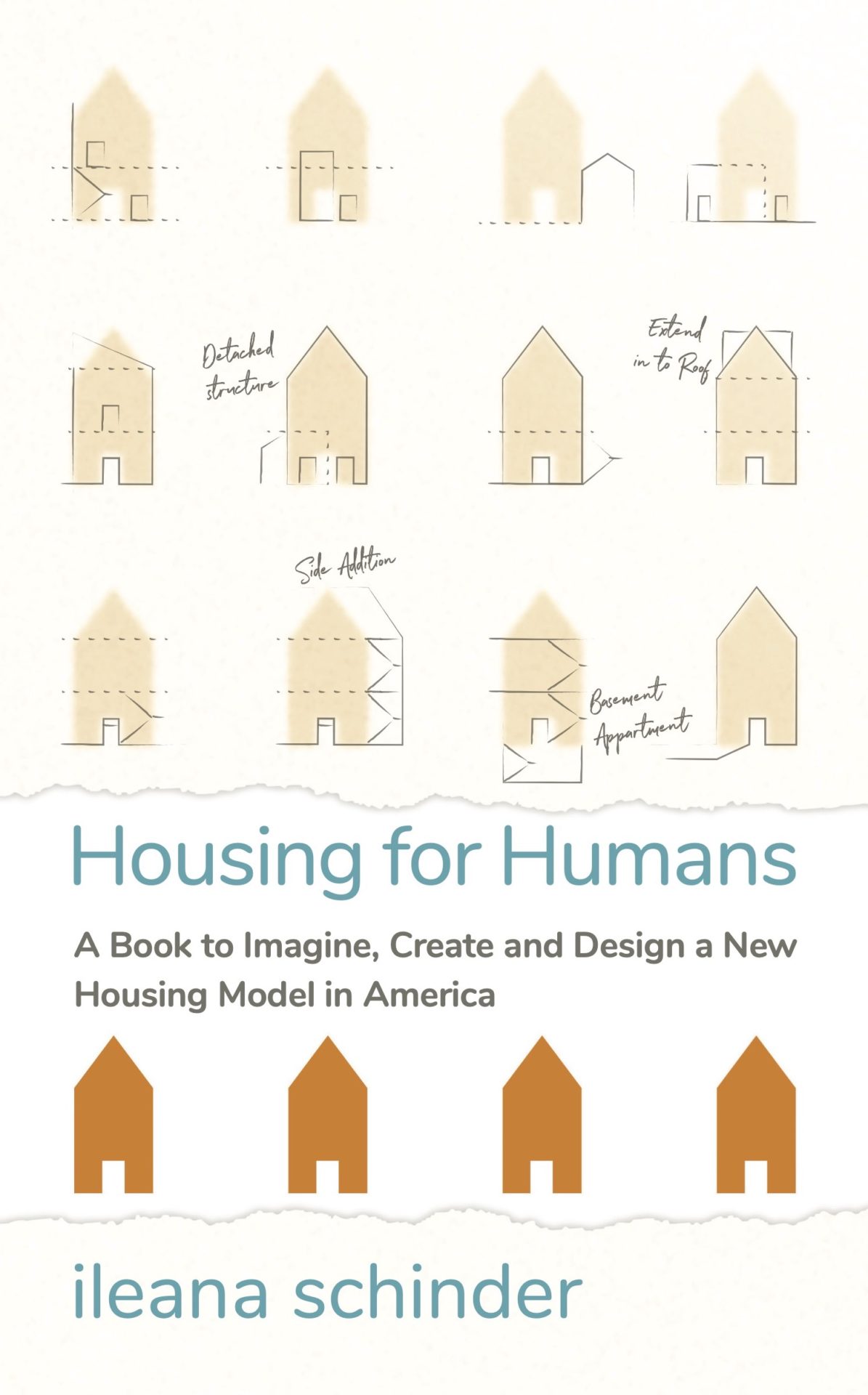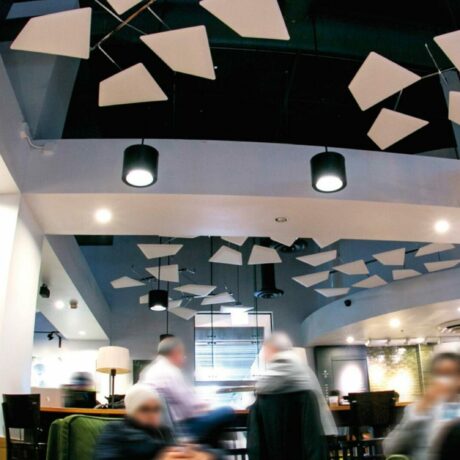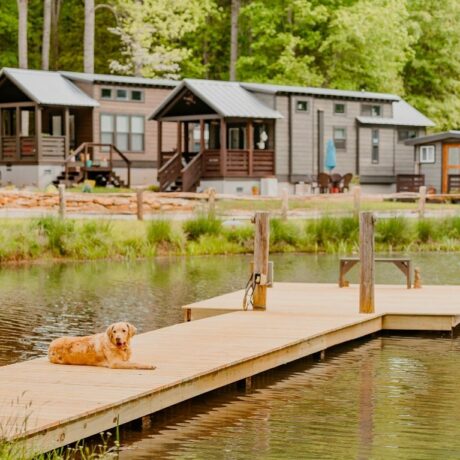
ILEANA SCHINDER is licensed to practice architecture in Washington D.C., Virginia, and Maryland. She is a LEED accredited professional and a Passive House Design Consultant, who has nurtured her passion for architecture since first hearing the click of LEGO bricks at the age of 4. She tailors her services to meet the unique needs of each client to fit their budget and timeline. She graduated with a B.A. in Architecture from Universidad Nacional de Cordoba (Argentina) and an M.A. in Communications from American University in Washington, D.C., and is the author of ‘Housing for Humans: A Book to Imagine, Create and Design a New Housing Model in America’. She lives in Washington, D.C. with her husband, two children and Cecilia (the dog).
How to Maximize the Economic and Social Impact of Your Home
Good residential design should meet the sweet spot of programming, budget, and style. It should be everything… and then some.
But what does all that mean to the REAL homes we inhabit? Homes have a true economic impact in the owner’s finances and the potential to enjoy the spaces. Families change with time and the house should accompany those changes in the long term. From a programming point of view, the impact of your home should provide good spaces to enjoy at different ages—flexible spaces that can be transformed from a toy room one day, to an owner’s suite ten years later. Basements can accommodate private work from home set up today and allow for boomerang children to come back after college. This space in the bottom portion of the house would provide them an ideal private and semi-independent lifestyle after exploring the world on their own.
In Washington DC, where I practice architecture, the existing stock of 20th century housing along with the high cost of housing, is driving homeowners to maximize the use of space. Even when projects start with the renovation of kitchens and bathrooms, the main goal of each project is to allow homeowners to stay in the home as long as possible. Factors like growing families and aging in place are topics of conversation discussed early in the design process. Who will use this home?
Compact, urban, and innovative housing typologies are the new normal. In fact, as an architect, when I started my own practice, I did not expect that the biggest share of my portfolio would be under my feet. The past 20 years in Washington DC, along with most urban areas, I have witnessed a transformation in the use of space, mainly basements and other underused spaces, such as garages and storage sheds.
Homeowners can also contribute to the social impact of their home when they incorporate local needs in their design. Features like porches, landscape and other outdoor elements contribute safety and openness to the neighborhood. Good exterior design creates a filter from semi-private and semi-public spaces between interior and exterior that improve the use and perception of the public space.

The home can also be a positive provider to the social environment. Accessory structures like converted garages and basement units add habitable spaces to high price areas. These spaces add housing units that will provide income in the form of rent but also widen the tax base in the region. These additional dwelling units create a wider variety of housing options for an ever-changing population. Family dynamics, size and economy have evolved significantly in the past 50 years. Americans marry later, multiple times and, more than ever, houses are occupied by single people. Mono- parental families look for compact housing that is well connected to a supportive urban environment that allows for less car dependent services. Additional dwelling units create a gentle density that provides housing for an ever-expanding portion of the American population.
I use the term “to grow within” referring to the alterations that allow families to thrive in their home throughout life states. To grow within is to optimize the use of homes that result in supportive spaces, improve their relationship to the outdoors, and allow individuals to participate in civic life. The creation of additional dwelling units within the housing stock increases the capacity of each family to grow within their property by reducing cost of living and opening the possibility to create affordable housing options for others.
In the Washington DC region where housing costs are significant, additional dwelling units have become a feasible source of income. The rental income of these units is comparable to those of apartments in the same neighborhood. In fact, many converted garages, with their access to a backyard, tend to be more valuable for renters than a unit of similar size in a building.
The economic and social impact of the home can be enhanced in tandem; homeowners win and the regional approach to affordable housing also improves. Each individual homeowner can maximize his/her own economic situation and that of the region but looking at the existing housing stock as a key piece in the puzzle of affordable housing. From lengthening the pleasure of staying in one’s home in the long term to contributing a new unit for an ever-changing population.
About the Author
IIeana Schinder is an architect in Washington, DC. and author of ‘Housing for Humans: A Book to Imagine, Create and Design a New Housing Model in America’, published by Panoma Press. For more information visit www.ileanaschinder.com.




