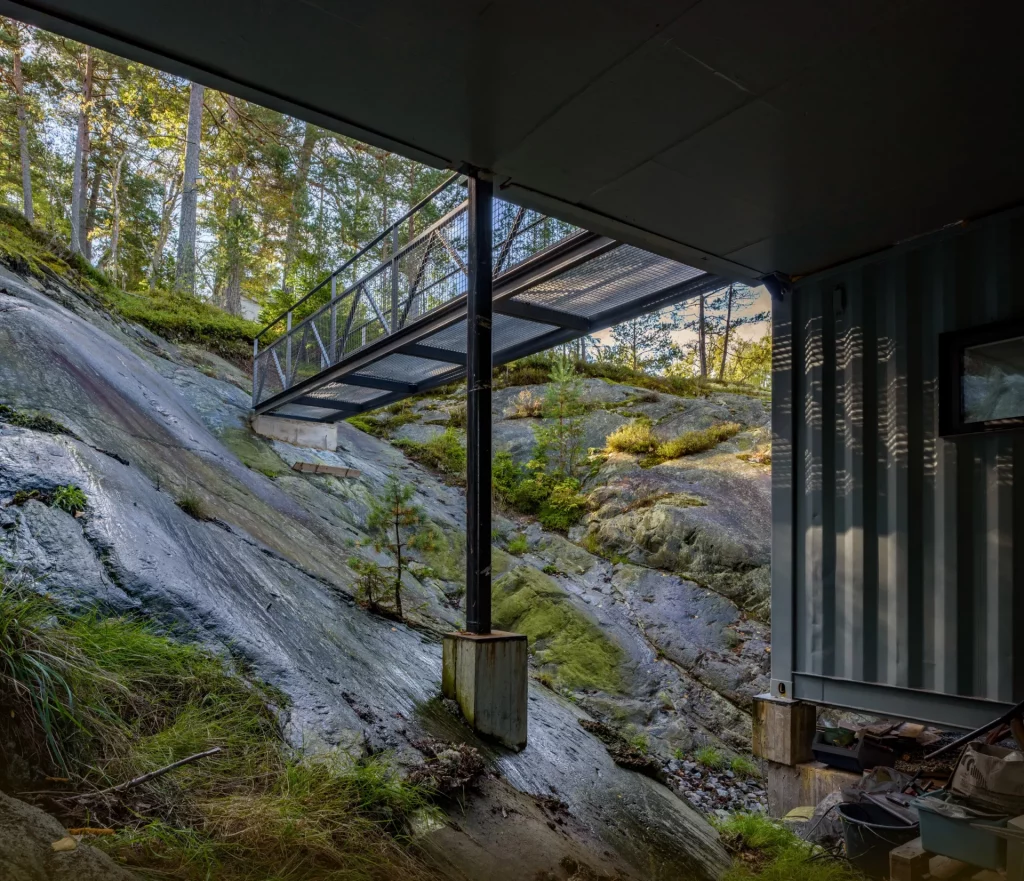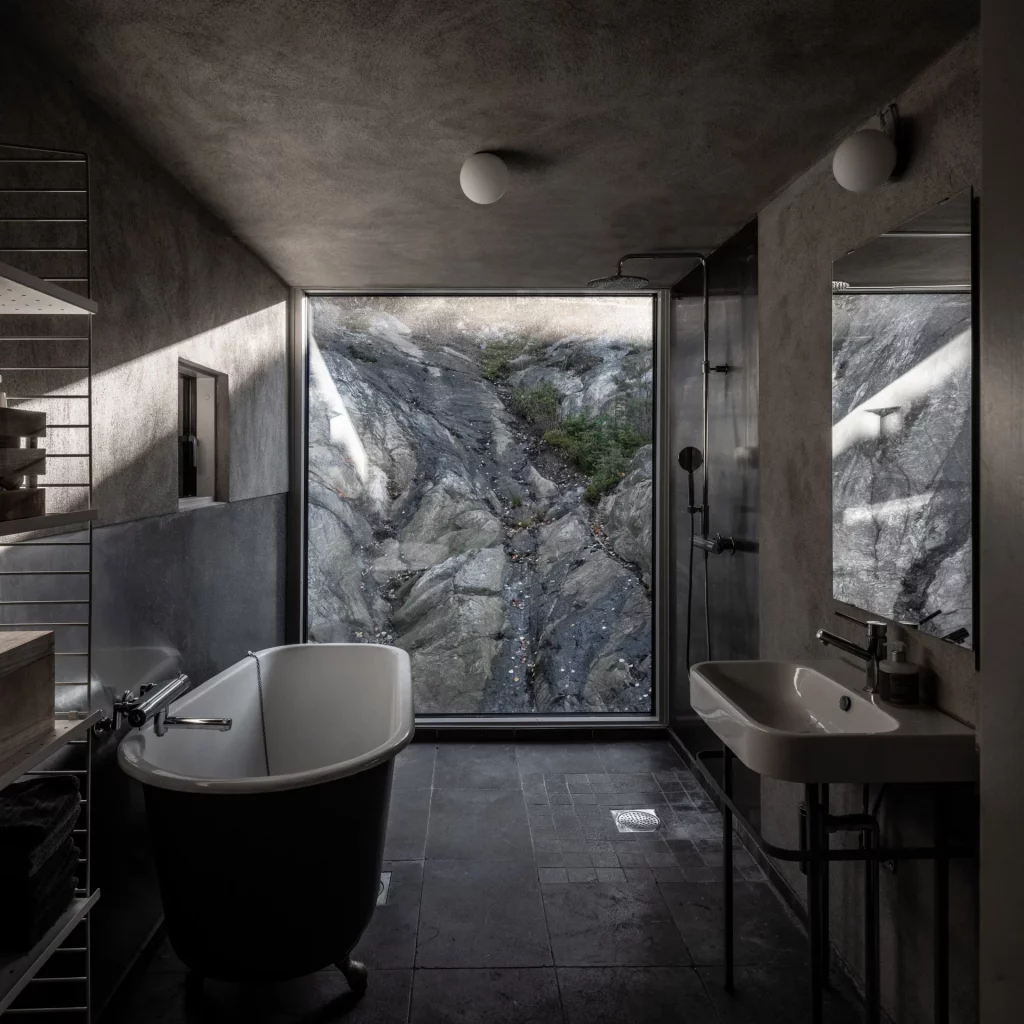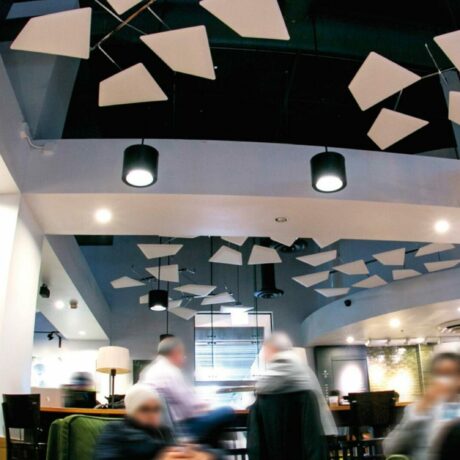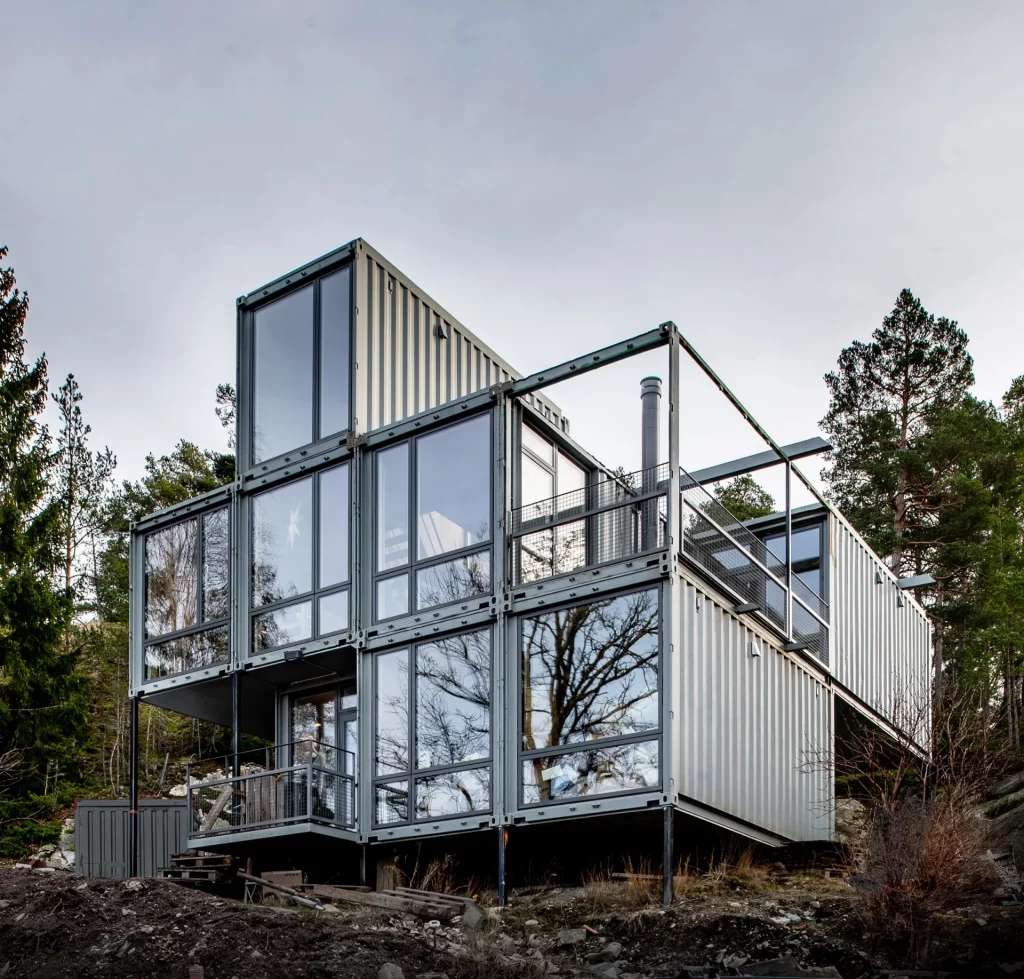
The husband and wife architectural team of Måns Tham has created a dwelling just outside of Stockholm stacking 8 standard shipping containers and elevating them on steel pillars to create three levels of living spaces for themselves and their three children. Appropriately named Container House, it was designed for a couple who wanted to self-build a home from containers that are typically used to transport goods around the world.
The husband is a mechanic who works for a demolition firm with an interest in customized American cars. This, together with an informed architectural approach focused on reuse, is what enabled the project to be largely self-built.
Walls between containers were carefully removed to maximize the living spaces while maintaining the structural performance of the units. Large windows frame the surroundings. Rainwater pouring down the steeply sloping hillside passes underneath the structure and the adjoining 26-foot steel-truss bridge which connects the house to the adjacent forest. An entrance on the house’s lower-level leads into a space containing a den and guest bedroom. A laundry room and main bathroom at the rear of incorporate a large window that looks directly onto the rocky site. Stairs ascend to the upper level that houses the main living area, alongside a terrace that is positioned to make the most of the evening sunlight. Bedrooms at the back of this floor look onto the forest.
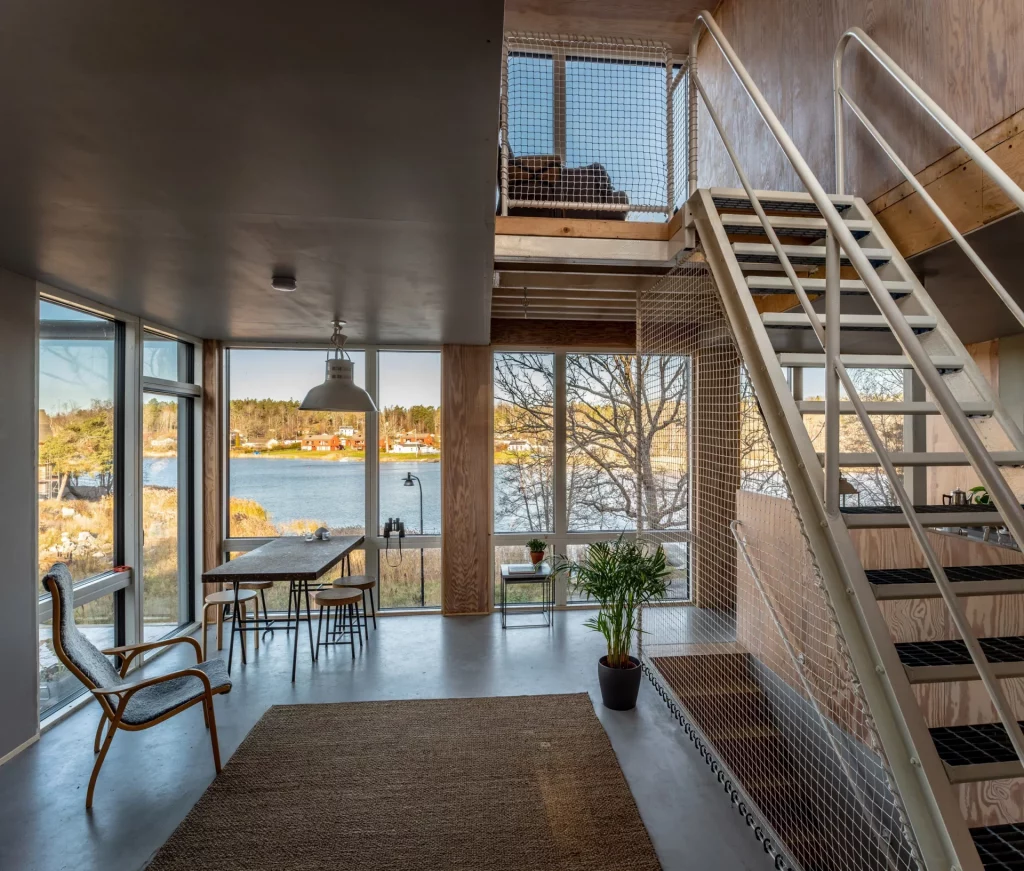
Many of the materials and fixtures used throughout the interiors were salvaged from demolition sites around Stockholm. Timber planks, metal panels, staircases and parts of discarded kitchens were incorporated after slight modifications. The architects had to come up with inventive solutions for details such as the railings, chimneys, and gutters to satisfy Sweden’s strict building codes while retaining the house’s cohesive aesthetic.
