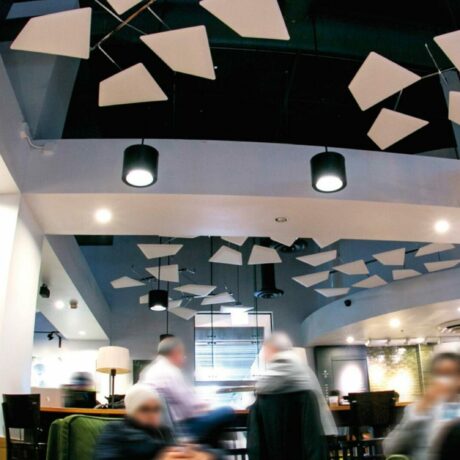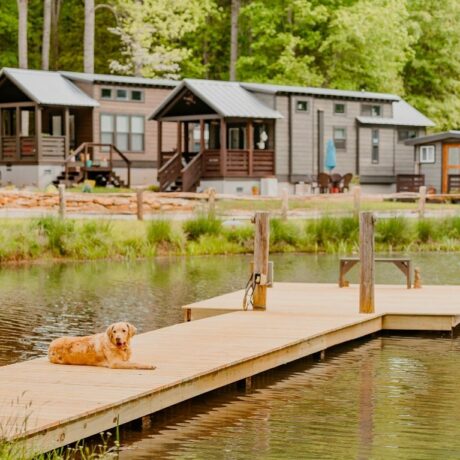Built on an artificial island in the IJ lake in Amsterdam, Dutch studio Barcode Architects and Danish architecture studio BIG have completed the angular Sluishuis housing block. It surrounds an internal harbor with a double cantilever that forms a gateway from the lake.” Towards the city, the building kneels down to invite visitors to climb its roof and enjoy the panoramic view of the new neighborhoods on the IJ,” said BIG founding partner Bjarke Ingels.
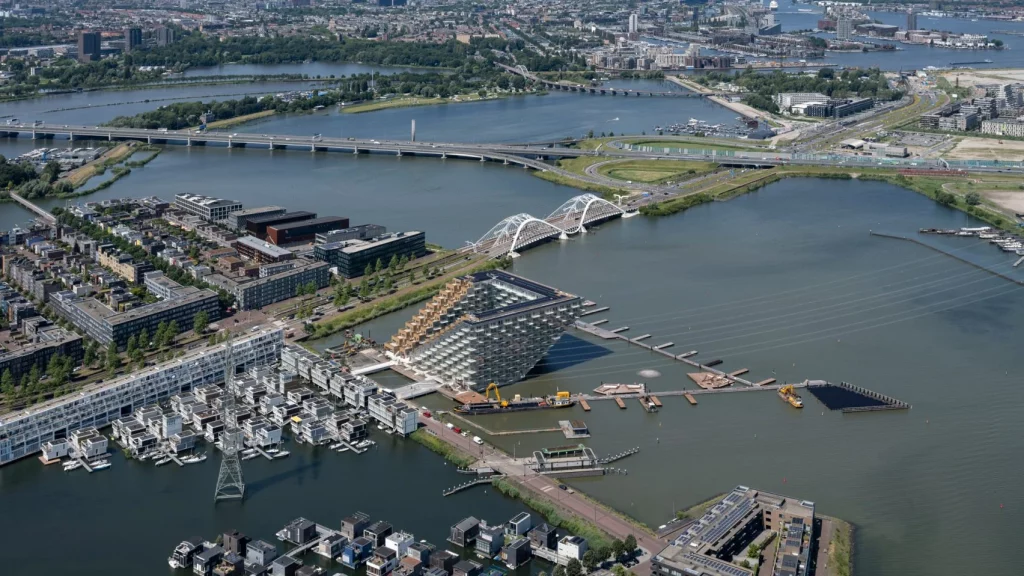
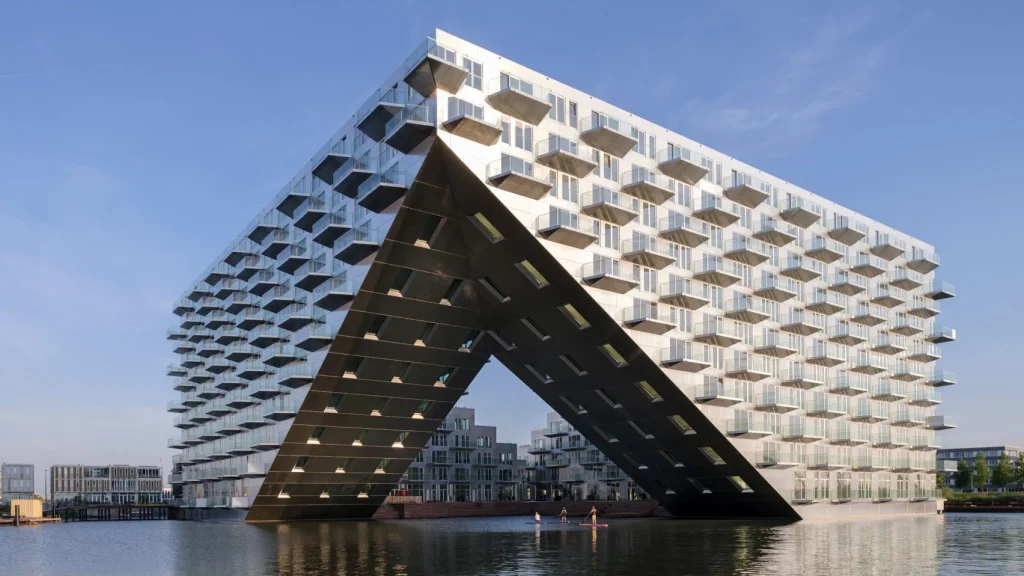
Within its distinctive shape, the housing development contains 442 owner-occupied and rental apartments (ranging from studios to penthouses). The four blocks enclose a courtyard that steps down to the water. On the ground floor, opening to the courtyard, are a sailing school, a water sports center, and a restaurant with a large terrace. Two long staircases climb the two angled facades leading to a public green roof and garden with a rooftop walkway.
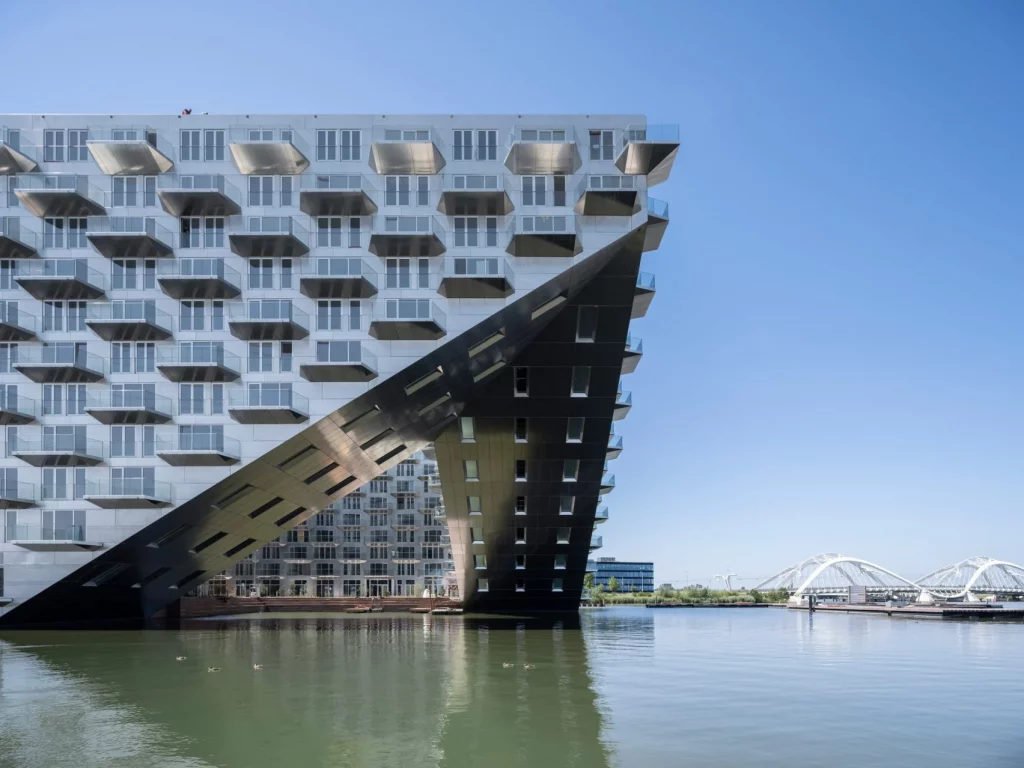
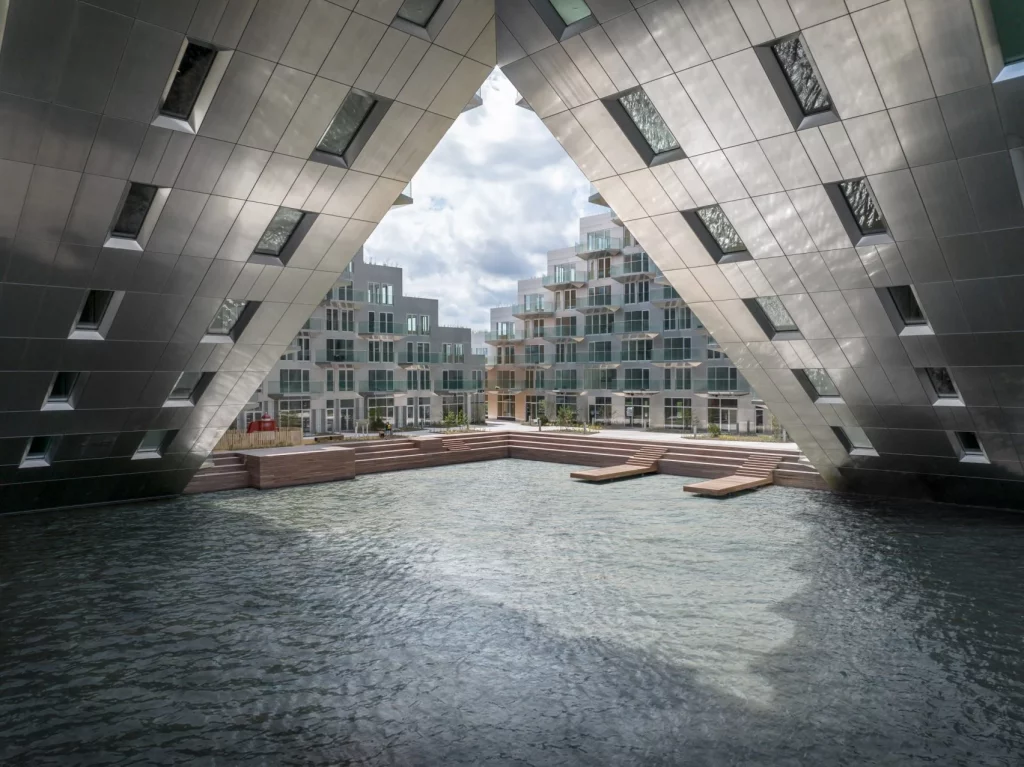
“Toward the water, Sluishuis rises from the river, opening a gigantic gate for boats to enter and dock in the port,” added Ingels. “A building inside the port, with a port inside the building.” Alongside the housing block, the development contains a pier that has moorings for 34 houseboats and berths for 54 pleasure crafts.
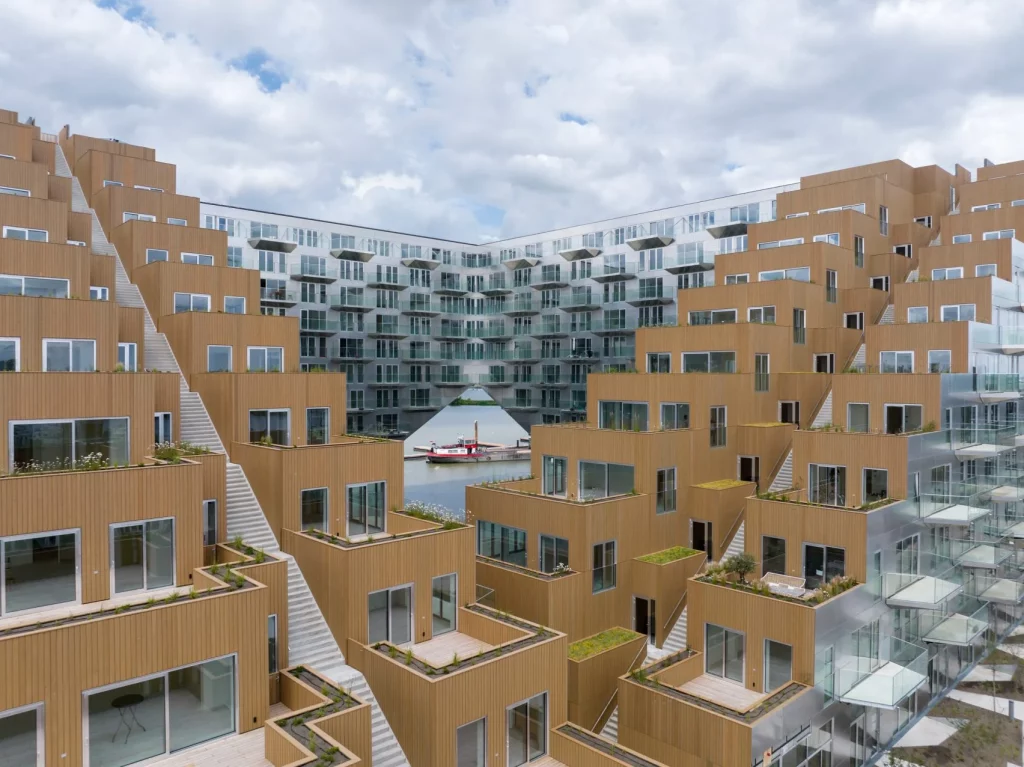
Sluishuis (which translates to English as “Lock House”) is one of the most sustainable buildings recently completed. The building’s energy consumption for heating, heat pumps, ventilation and LED lighting is fully provided by solar panels, and a great deal of attention was paid to the greenery and water collection.



