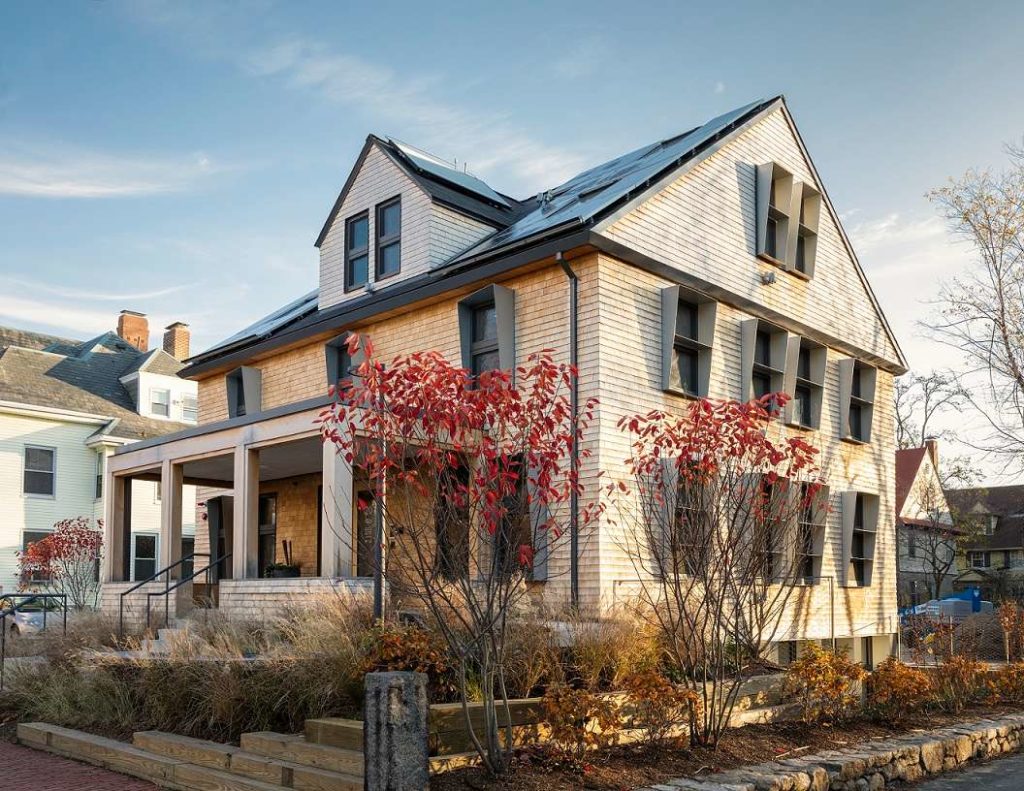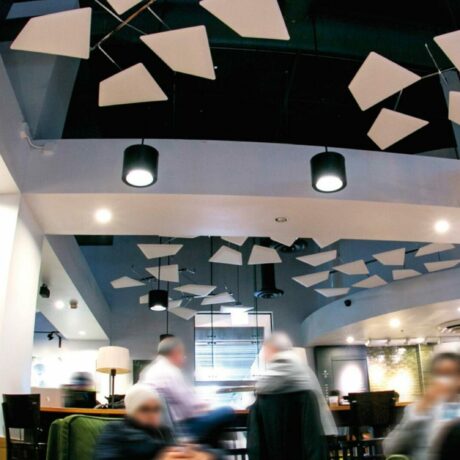Beautifully Finnish(ed) Structures
For 30 years, Snøhetta has designed some of the world’s most notable public and cultural projects. It started in 1989 with the competition-winning entry for the new library of Alexandria, Egypt (see #1 below). This was later followed by the commission for the Norwegian National Opera in Oslo (see #2 below), and the National September 11 Memorial Museum Pavilion at the World Trade Center in New York City (see #3 below), among many others. Recently completed works include Calgary’s new Central Library in Canada (see #4 below), the Lascaux IV Caves Museum in Montignac, France, the expansion to the San Francisco Museum of Modern Art (see # 6 below), and the design for Norway’s new banknotes.
Since its inception, the practice has maintained its original trans-disciplinary approach, integrating architectural, landscape, interior, graphic design and product design its projects. (Their sensational underwater restaurant – Under – was the network’s Amazing Building feature in our January-February issue this year. [See #7 below)
Snøhetta is currently working on a number of projects internationally including the Le Monde Headquarters in Paris (see # 8 below) and the Cornell University Executive Education Center and Hotel on Roosevelt Island in New York City (see #9 below). In 2018, Harvard HouseZero, the most ambitious net-zero energy retrofit to date, was completed for the Harvard Center for Green Buildings and Cities in Cambridge, Massachusetts (see #10 below).
Among its many recognitions, Snøhetta received the World Architecture Award for the Bibliotheca Alexandrina and the Norwegian National Opera and Ballet, and the Aga Kahn Prize for Architecture for the Alexandria Library. Since its completion in 2008, the Norwegian National Opera and Ballet has also garnered the Mies van der Rohe European Union Prize for Architecture and the EDRA (Environmental Design Research Association) Great Places Award, as well as the European Prize for Urban Public Space, The International Architecture Award and The Global Award for Sustainable Architecture in 2010. In 2016, Snøhetta was named the Wall Street Journal’s Architecture Innovator of the Year.
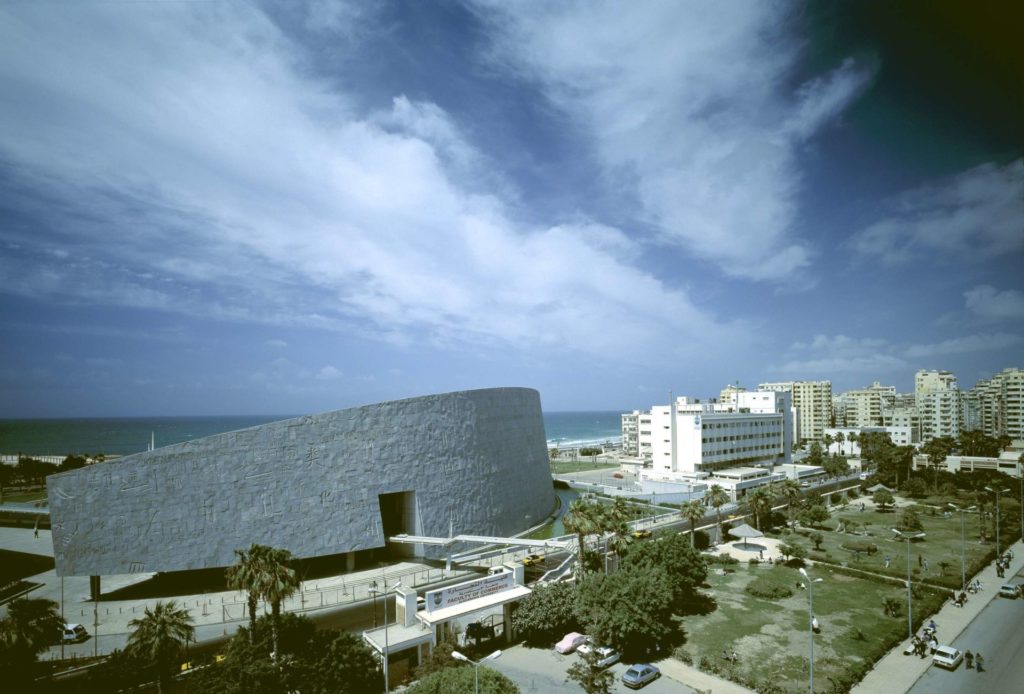
1 The 915,000 square foot Bibliotheca is built on a magnificent site alongside Alexandria’s ancient harbor in the historic center of the city. The 11-story library can contain up to 4 million volumes of books, a figure that can be expanded up to 8 million in the future by the use of compact storage.
2 The Norwegian National Opera developed a highly complex program into a simple general plan that integrated both a practical and intuitive sculptural approach to modeling the exterior form. The building is as much landscape as architecture and thus fosters public awareness and engagement with the arts.
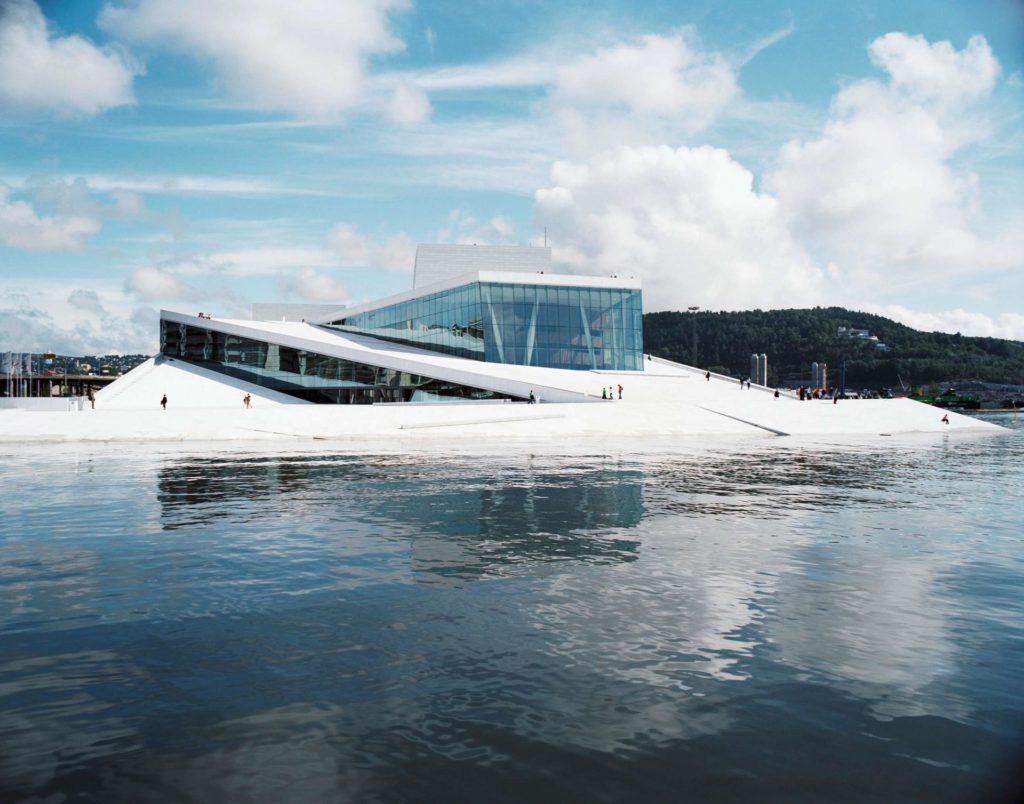
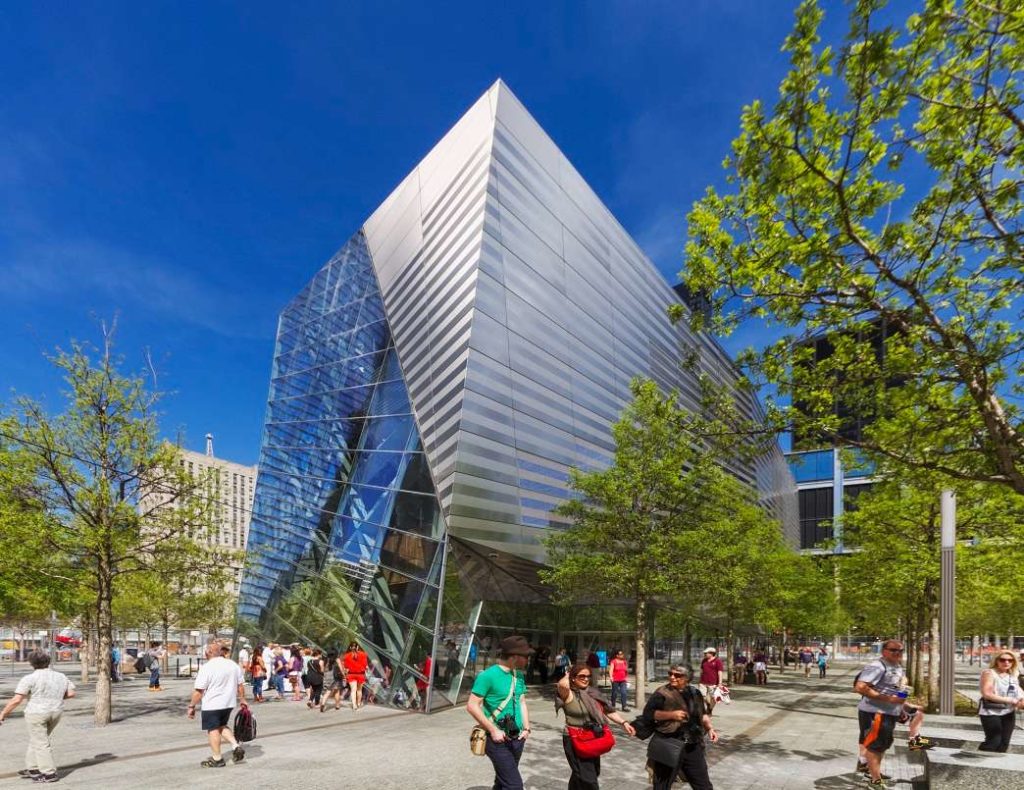
3 In 2004, Snøhetta designed the only building on the memorial plaza of the September 11 Museum Pavillion in New York; it is dedicated to the comfort and orientation of visitors. The design embodies a careful reaction to the horizontal character of the memorial plaza’s design. According to founding partner Craig Dykers, “Our desire (was) to allow visitors to find a place that is a naturally occurring threshold between the everyday life of the city and the uniquely spiritual quality of the Memorial.”
4 With aims to welcome over twice as many annual visitors to its 240,000 SF of expanded facilities, the Calgary Central Library (which open in November of 2018) will fill a vital role for the rapidly expanding city. As Calgary’s largest public investment since the 1988 Olympics, the library signals the beginning of a new chapter in the life of the city, one centered on the creation and innovation of knowledge and culture. Calgary Public Library is one of the largest library systems in North America, where more than half of its residents are active cardholders, and accordingly, the new main branch was created for and inspired by its diverse inhabitants.
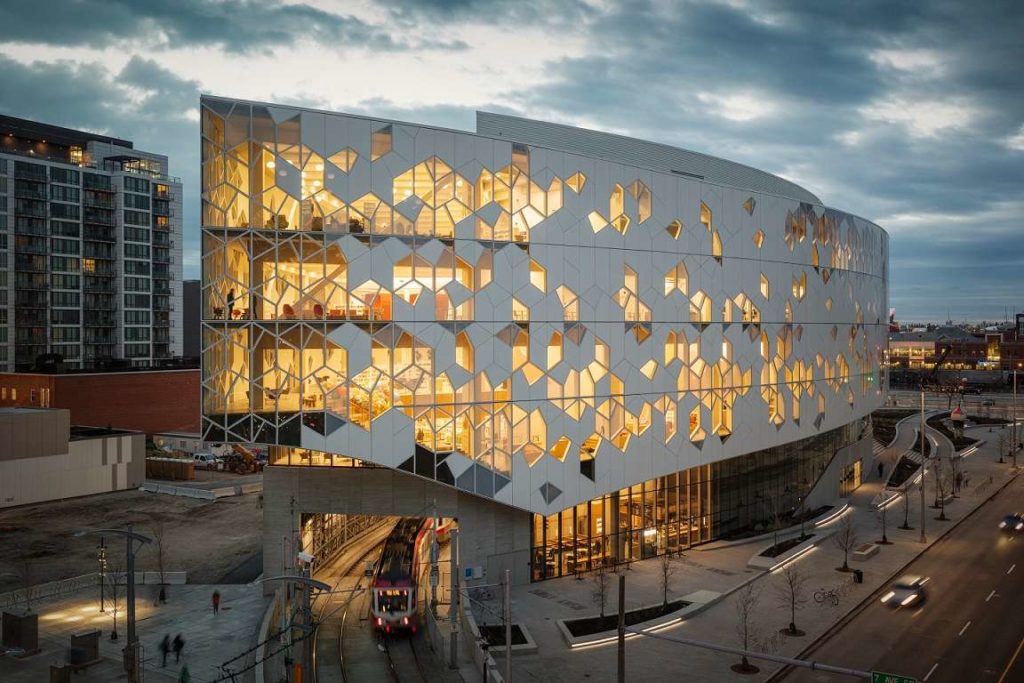
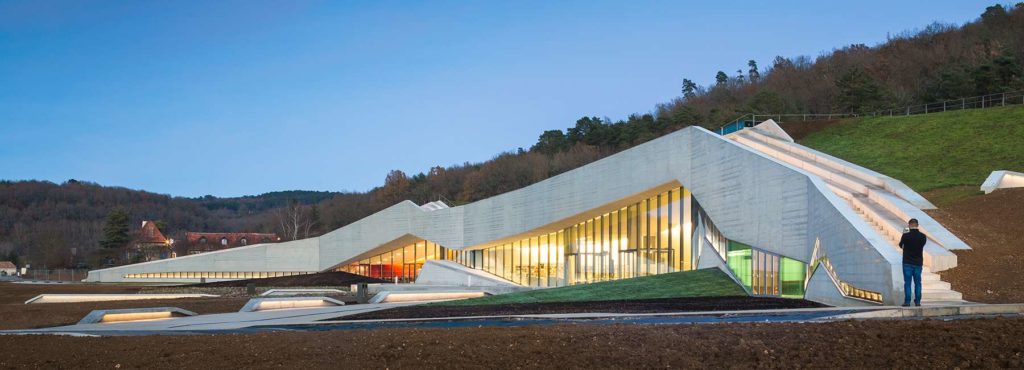
5 The International Centre for Cave Art (Centre International d’Art Parietal) in Montignac, France was completed in 2016. It welcomes visitors to an immersive educational experience of the prehistoric Lascaux cave paintings. Known by archaeologists as the ‘Sistine Chapel of Prehistory’ due to their spiritual and historical significance, the 20,000-year-old paintings are among the finest known examples of art from the Paleolithic period.
6 The transformed and expanded San Francisco Museum of Modern Art (SFMOMA) opens to the public in May 2016. Purpose-built to showcase the museum’s celebrated collection, it seamlessly integrates a 10-story expansion with the original Mario Botta– designed building, creating nearly three times more gallery space than before.
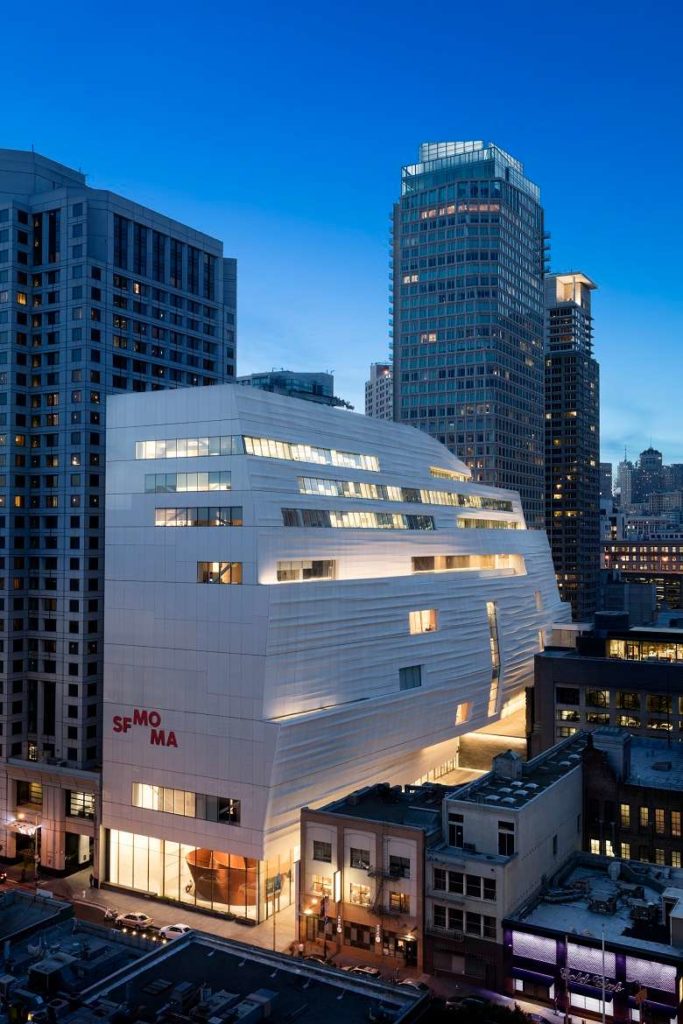
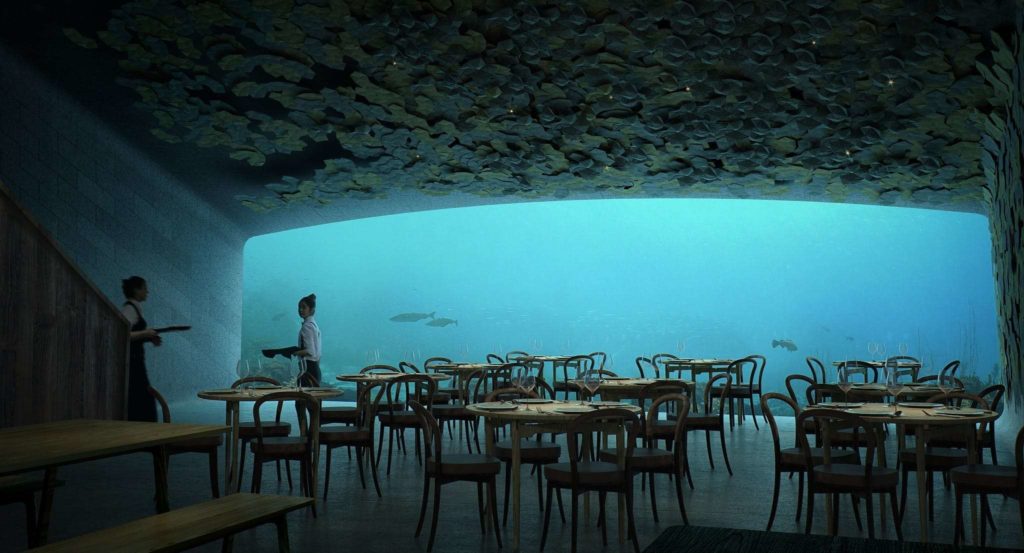
7 The “Under” restaurant is 16 feet under water at Spangereid on Norway’s southern tip.
“Under” also means “wonder” in Norwegian. (See Amazing Buildings in our January-February 2019 issue for more pictures and information.)
8 French media company Le Monde Group’s new headquarters in Paris will be clad with a pixelated matrix of glass that offers varying degrees of transparency. The building’s distinct facade will be embedded with clusters of LEDs that project “abstracted levels of data,” symbolically representing the group’s continuous “flow of information.”
“The intention is that the façade gives the building a homogenous character when viewed from distance, but at the same time reveals a greater level of complexity as the view approaches – like headlines and detailed content in a news story,” says Snøhetta.
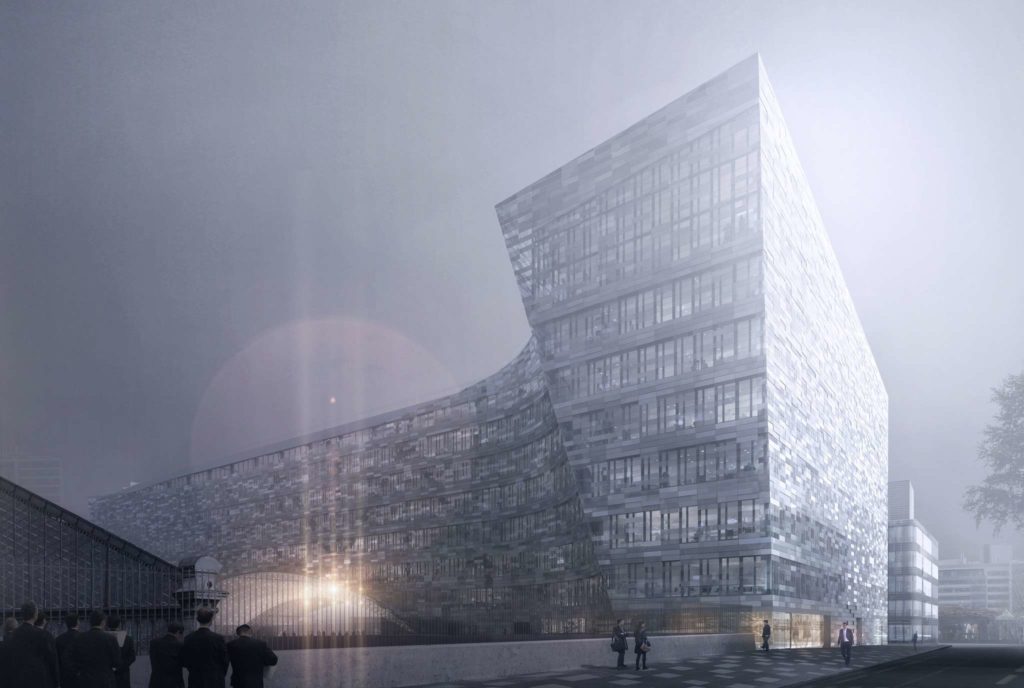

9 The Graduate Roosevelt Island will contain 196 rooms targeted at housing visiting families, academics and those visiting for campus conventions and events. In addition, the plan includes a full-service restaurant, rooftop bar, and 5,200 square feet of flexible event space.
The hotel design will “reference the history of Roosevelt Island,” and provide a “comfortable residential aesthetic” with a full suite of amenities. While the campus’ complete three-phase masterplan won’t be completed until 2043, the first few buildings on campus are scheduled to open this September.
When fully completed, the campus will include two million square feet of state-of-the-art buildings, over two acres of open space, and will be home to more than 2,000 graduate students and hundreds of faculty and staff.
10 The Harvard Center for Green Buildings and Cities (CGBC) at the Harvard Graduate School of Design (GSD) completed HouseZero in December of last year, the retrofitting of its headquarters in a pre-1940s building in Cambridge into an ambitious living-laboratory and an energy-positive prototype for ultra-efficiency that will help us to understand buildings in new ways. The design has been driven by radically ambitious performance targets from the outset, including nearly zero energy for heating and cooling, zero electric lighting during the day, operating with 100% natural ventilation, and producing zero carbon emissions. The building is intended to produce more energy over its lifetime than was used to renovate it and throughout its subsequent operation.
